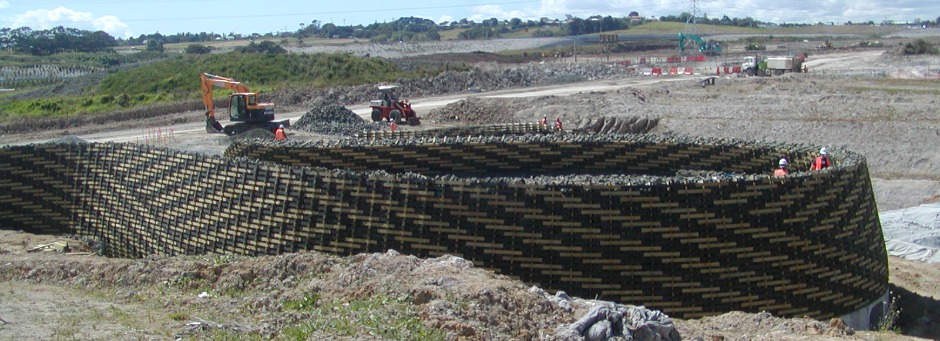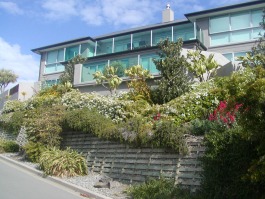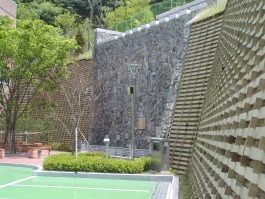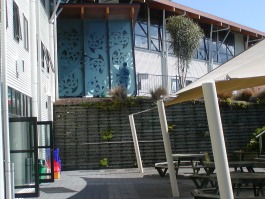Design

Permacrib Design
Complimentary Design, Costing and Technical Support. Permacrib walls are designed free of charge by Permacrib for consulting engineers, architects, developers, contractors and home owners. Our comprehensive technical support service includes engineering calculations, elevation/section drawings, quotation for Permacrib supply, full construction schedule/estimate, assistance with Council submission for consents and step-by-step assembly instructions.
Coloumb Theory is the engineering basis for Permacrib design. Factors of safety are computed by our software programme in accordance with standard codes of practice. Our programme provides checks on the four design parameters of overturning, sliding, soil bearing pressure and vertical silo pressure under both static and seismic conditions.
Durability is integral to any design and Permacrib has NZ Forest Research Institute endorsement and international British Board of Agrément Certification for 125 year design life (BBA95/3115). In addition, Permacrib carries the NZ industry standard 50 year warranty for H5 treated timber.
Construction of Permacrib walls is readily undertaken by any competent builder, contractor or even DIY. Permacrib provides detailed assembly instruction and specifications and can also recommend a network of experienced installers.
If you have a potential Permacrib application and would like prompt professional assistance without cost or obligation please contact Pete Syred.



